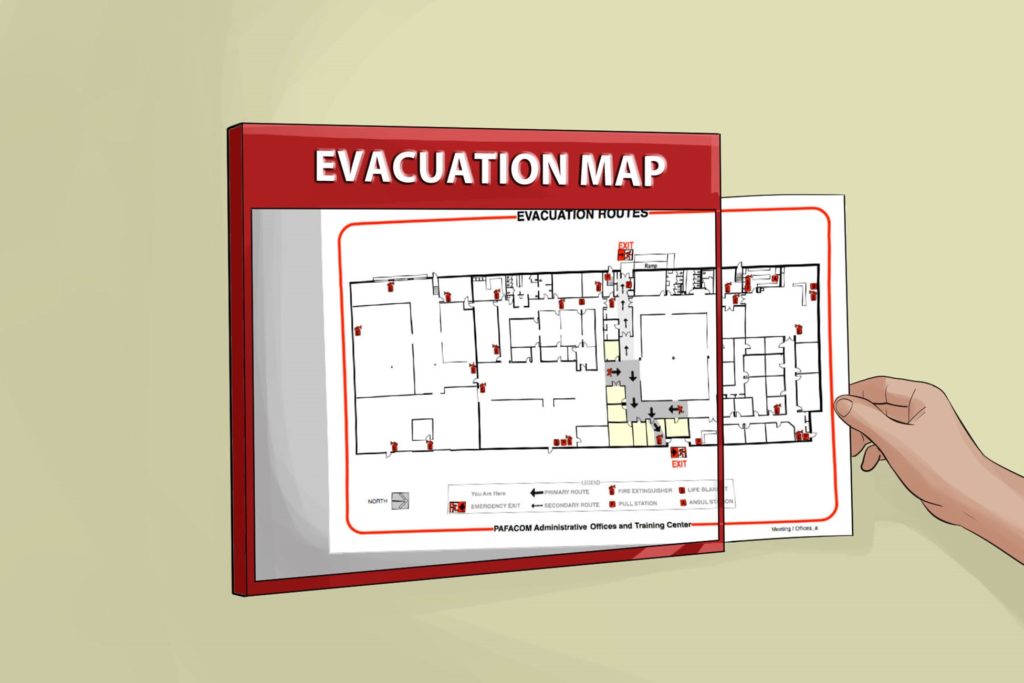In any building, ensuring the safety of occupants is of paramount importance. One crucial aspect of this safety is the proper installation of evacuation plan drawings, which serve as a vital guide during emergencies. The National Fire Protection Association (NFPA) has provided guidelines in NFPA 1, Chapter 10.8.1, outlining the specific requirements for the installation of these essential evacuation plans. This blog post delves into the key nuances of adhering to NFPA 1 guidelines, exploring the intricacies of proper evacuation plan drawing installation for a safer, more prepared built environment.

Key Considerations for Installation
Visibility and Accessibility:
- Evacuation plan drawings must be prominently displayed in areas that are easily visible to occupants. Consider locations such as building entrances, common areas, stairwells, and elevator lobbies.
Consistency and Clarity:
- Ensure that evacuation plan drawings are consistent throughout the building, using standardized symbols and colors as recommended by NFPA.
- The information should be presented in a clear and easily understandable format, avoiding unnecessary complexity.
Size and Legibility:
- Pay attention to font size, line thickness, and overall clarity to enhance readability. The drawings should be large enough to be read easily, with clear fonts and symbols. It’s important to check the specific guidelines and regulations in your jurisdiction, as there may be local building codes or standards that provide more detailed requirements for evacuation plan drawings.
Durability and Protection:
- Evacuation plan drawings should be protected against damage from environmental factors such as moisture, sunlight, or physical wear and tear. Consider using laminated materials or enclosures to safeguard the integrity of the information.
Placement on Each Floor:
- Evacuation plan drawings need to be displayed on each floor of the building. These should be strategically located in areas where occupants can easily access them, especially near exits and common gathering points.
Regular Inspection and Maintenance:
- Implement a routine inspection and maintenance schedule to ensure that evacuation plan drawings remain current and accurate. It is recommended that this is performed at minimum on an annual basis.
- Any changes in building layout, emergency exits, or assembly points should be promptly reflected in the evacuation plans.
Installing evacuation plan drawings according to NFPA 1 guidelines is a critical component of effective emergency preparedness. By following these guidelines and considering factors such as visibility, consistency, and regular maintenance, building owners and managers can contribute significantly to the safety of occupants. It is essential to stay informed about any updates or changes in NFPA standards and continually assess and improve evacuation plans to address evolving safety needs. Prioritizing the proper installation of evacuation plan drawings ensures that, in times of crisis, occupants have the information they need to evacuate safely and efficiently.
